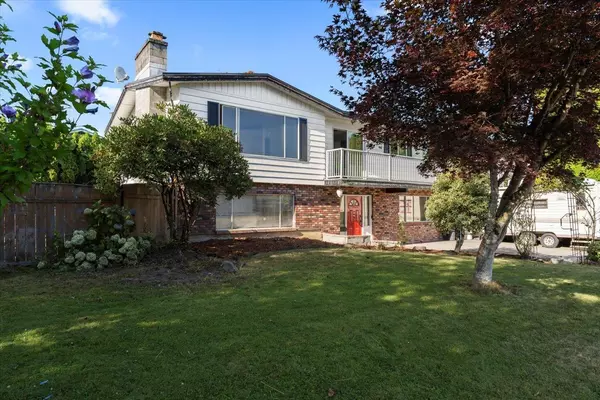
6 Beds
3 Baths
2,625 SqFt
6 Beds
3 Baths
2,625 SqFt
Key Details
Property Type Single Family Home
Sub Type Freehold
Listing Status Active
Purchase Type For Sale
Square Footage 2,625 sqft
Price per Sqft $314
MLS® Listing ID R3032083
Style Basement entry
Bedrooms 6
Year Built 1977
Lot Size 7,841 Sqft
Acres 7841.0
Property Sub-Type Freehold
Source Chilliwack & District Real Estate Board
Property Description
Location
Province BC
Rooms
Kitchen 2.0
Extra Room 1 Basement 14 ft , 8 in X 12 ft , 5 in Bedroom 2
Extra Room 2 Basement 15 ft X 11 ft , 8 in Bedroom 3
Extra Room 3 Basement 9 ft X 12 ft , 5 in Laundry room
Extra Room 4 Basement 13 ft , 2 in X 8 ft , 5 in Kitchen
Extra Room 5 Basement 13 ft , 2 in X 16 ft , 1 in Living room
Extra Room 6 Basement 11 ft , 2 in X 25 ft , 2 in Bedroom 4
Interior
Heating Forced air,
Fireplaces Number 1
Exterior
Parking Features No
View Y/N No
Private Pool No
Building
Story 2
Architectural Style Basement entry
Others
Ownership Freehold

"My job is to find and attract mastery-based agents to the office, protect the culture, and make sure everyone is happy! "







